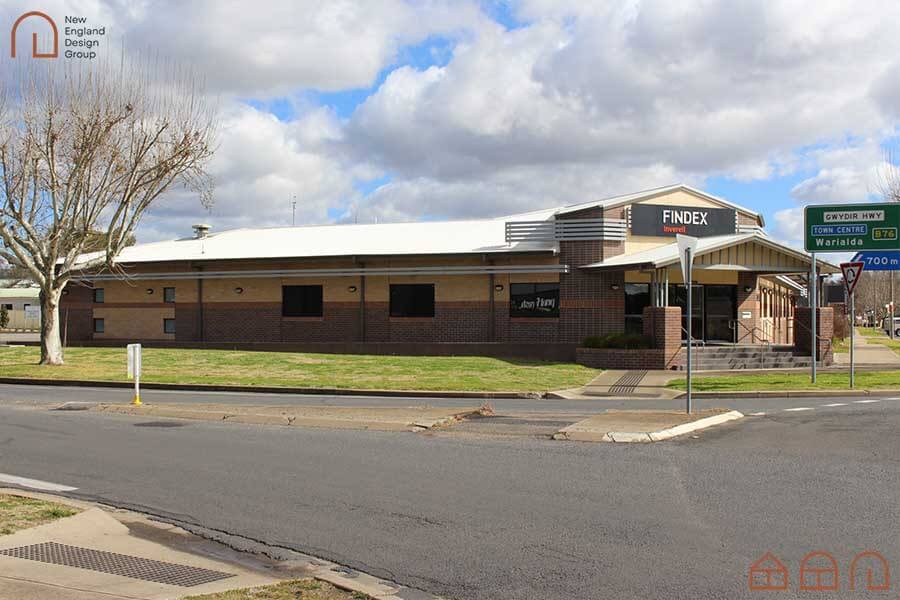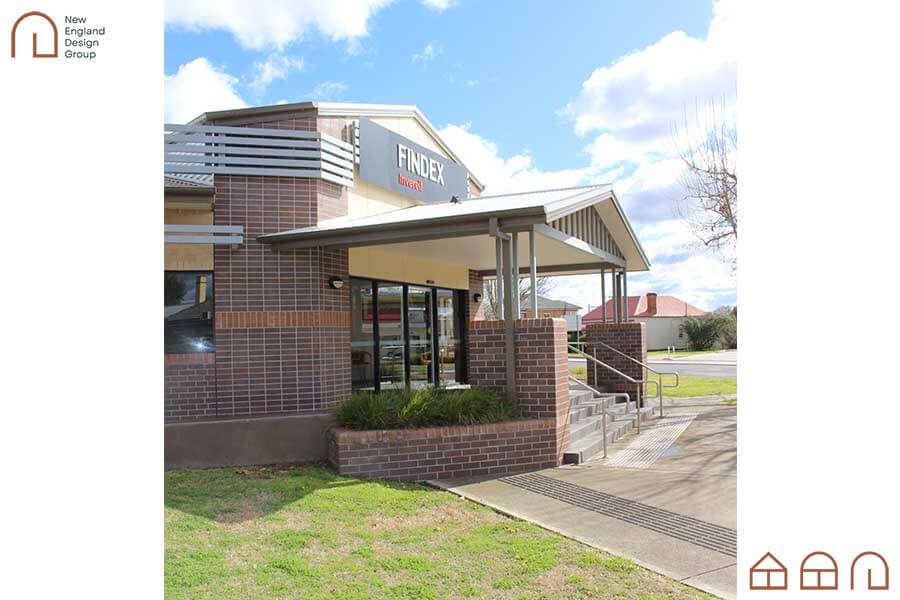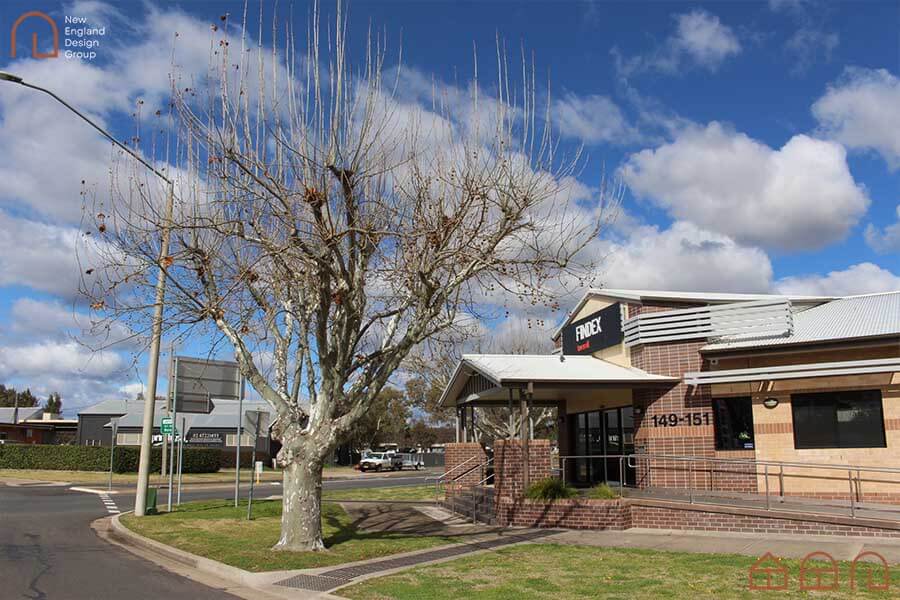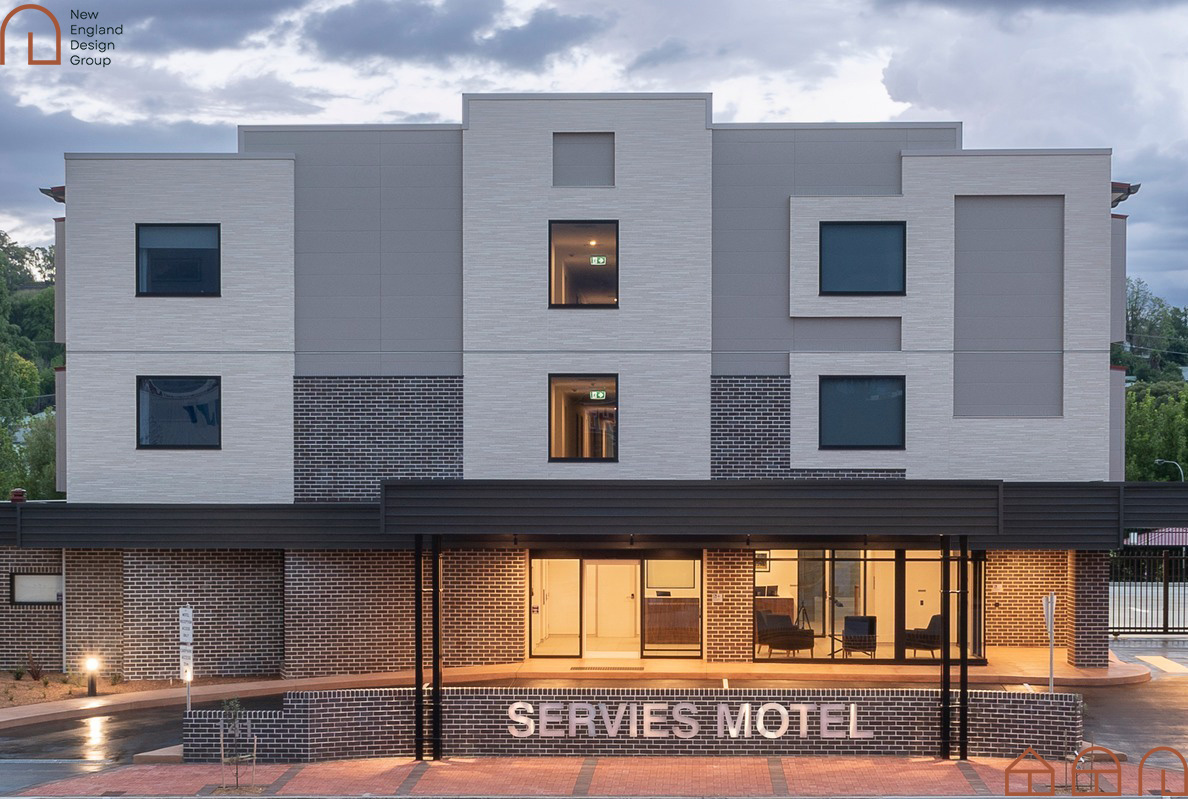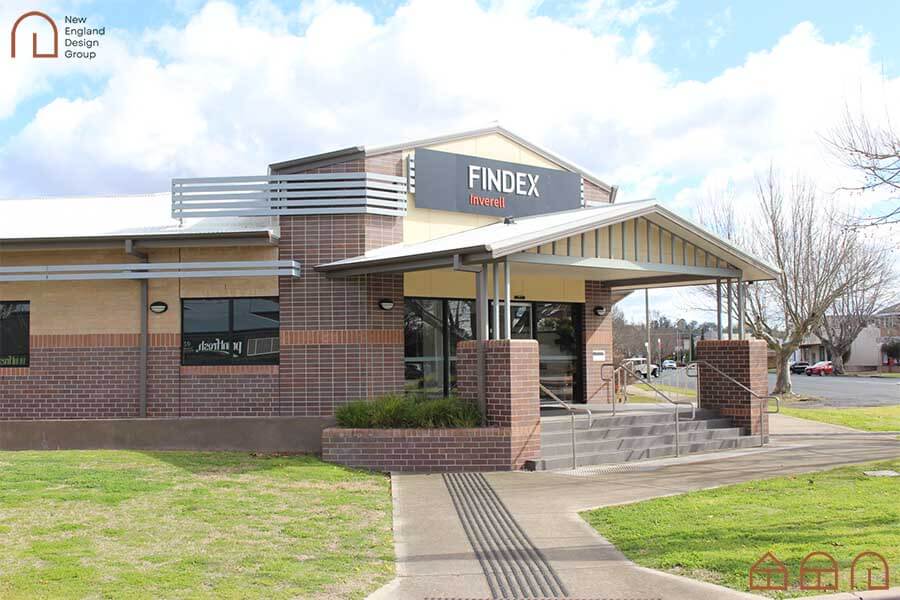
Inverell Office Building
Introduction
The developers required the construction of new office in Inverell for a national accountancy firm. The site was identified as flood-prone, requiring the building to be elevated above the flood-planning level. The site is also located at a major intersection at the entry to the Inverell CBD, requiring a signature look to the building. The brief was satisfied by designing an ‘L’-shaped building addressing both main street frontages and providing open staff and public areas to the north, with parking accessed from a rear lane to the west. At the intersection of the two building wings, an entry portico, steps and ramp address the intersection with a local heritage inspired gabled façade and ornate brickwork.

